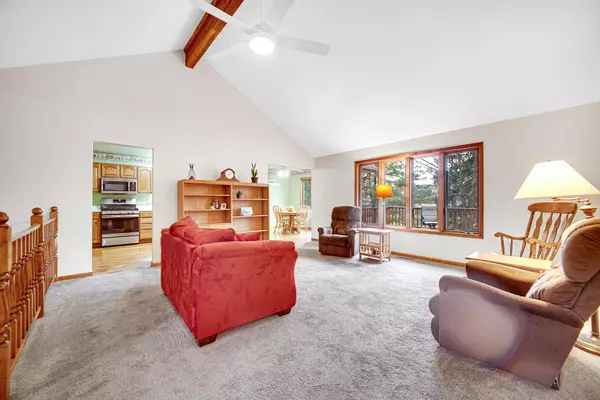
3 Beds
3.25 Baths
10,400 SqFt
3 Beds
3.25 Baths
10,400 SqFt
Key Details
Property Type Single Family Home
Sub Type Single Family Residence
Listing Status Active
Purchase Type For Sale
Square Footage 10,400 sqft
Price per Sqft $35
Subdivision Eagle Ridge Estates
MLS Listing ID 800667
Style Ranch,Traditional
Bedrooms 3
Full Baths 2
Half Baths 1
Three Quarter Bath 1
Year Built 1997
Annual Tax Amount $2,547
Tax Year 2022
Lot Size 10,402 Sqft
Acres 0.2388
Lot Dimensions 80x130
Property Description
Location
State IN
County Lake
Zoning Residential
Interior
Interior Features Breakfast Bar, Cathedral Ceiling(s), Ceiling Fan(s), Eat-in Kitchen, Entrance Foyer, High Ceilings, His and Hers Closets, Laminate Counters, Open Floorplan, Pantry, Vaulted Ceiling(s), Whirlpool Tub
Heating Forced Air, Natural Gas
Fireplace N
Appliance Dishwasher, Disposal, Dryer, Free-Standing Freezer, Free-Standing Gas Oven, Free-Standing Gas Range, Free-Standing Refrigerator, Gas Water Heater, Humidifier, Microwave, Stainless Steel Appliance(s), Washer
Exterior
Exterior Feature Private Yard, Smart Lock(s)
Garage Spaces 2.0
View Y/N true
View true
Building
Lot Description Back Yard, Few Trees, Front Yard, Landscaped, Level, Rectangular Lot
Story One
Schools
School District Lake Central
Others
Tax ID 45-11-17-451-002.000-036
SqFt Source Assessor
Acceptable Financing NRA20240308193247778994000000
Listing Terms NRA20240308193247778994000000







