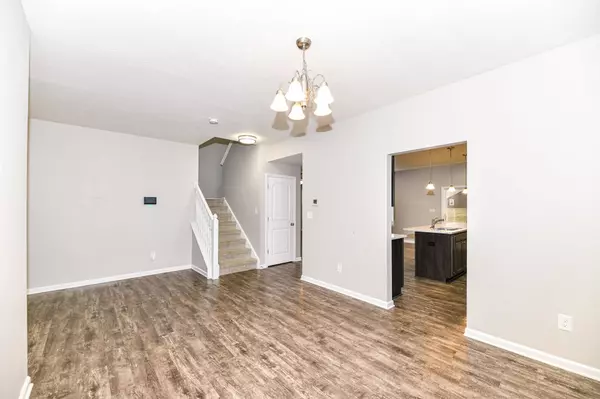
4 Beds
3 Baths
3,150 SqFt
4 Beds
3 Baths
3,150 SqFt
Key Details
Property Type Single Family Home
Sub Type Single Family Residence
Listing Status Active
Purchase Type For Sale
Square Footage 3,150 sqft
Price per Sqft $117
Subdivision Village At New Bethel
MLS Listing ID 21967600
Bedrooms 4
Full Baths 2
Half Baths 1
HOA Fees $520/ann
HOA Y/N Yes
Year Built 2019
Tax Year 2022
Lot Size 7,840 Sqft
Acres 0.18
Property Description
Location
State IN
County Marion
Interior
Interior Features Raised Ceiling(s), Walk-in Closet(s), Screens Complete, Windows Thermal, Windows Vinyl, Wood Work Painted, Entrance Foyer, Pantry
Heating Forced Air, Gas
Cooling Central Electric
Fireplaces Number 1
Fireplaces Type Gas Log, Gas Starter, Great Room
Equipment Smoke Alarm
Fireplace Y
Appliance Dishwasher, Disposal, Electric Oven, Refrigerator, MicroHood, Electric Water Heater
Exterior
Garage Spaces 2.0
Building
Story Two
Foundation Slab
Water Municipal/City
Architectural Style TraditonalAmerican
Structure Type Brick
New Construction false
Schools
School District Franklin Township Com Sch Corp
Others
HOA Fee Include ParkPlayground,Management
Ownership Mandatory Fee








