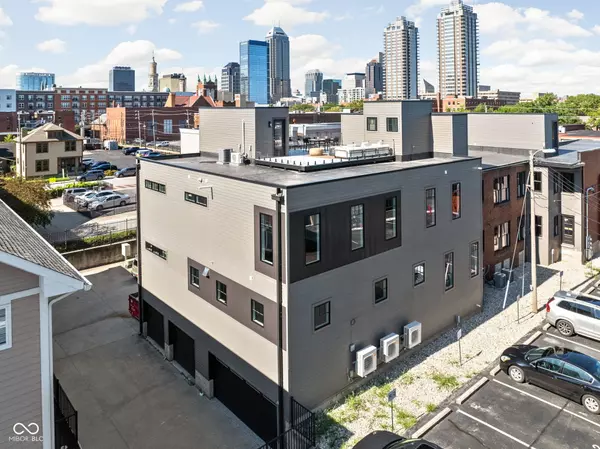
3 Beds
3 Baths
4,000 SqFt
3 Beds
3 Baths
4,000 SqFt
OPEN HOUSE
Sun Nov 24, 11:00am - 12:00pm
Key Details
Property Type Townhouse
Sub Type Townhouse
Listing Status Active
Purchase Type For Sale
Square Footage 4,000 sqft
Price per Sqft $332
Subdivision Chatham Kynett Court
MLS Listing ID 21958963
Bedrooms 3
Full Baths 2
Half Baths 1
HOA Y/N Yes
Year Built 2023
Tax Year 2022
Property Description
Location
State IN
County Marion
Rooms
Kitchen Kitchen Updated
Interior
Interior Features Bath Sinks Double Main, Built In Book Shelves, Cathedral Ceiling(s), Center Island, Elevator, Hardwood Floors, Hi-Speed Internet Availbl, Eat-in Kitchen, Pantry, Walk-in Closet(s), Windows Thermal, WoodWorkStain/Painted
Heating Forced Air, Gas
Cooling Central Electric
Fireplaces Number 2
Fireplaces Type Other
Fireplace Y
Appliance Gas Cooktop, Dishwasher, Dryer, Disposal, Gas Water Heater, Kitchen Exhaust, Microwave, Gas Oven, Refrigerator
Exterior
Exterior Feature Not Applicable, Other
Garage Spaces 2.0
Utilities Available Cable Available, Gas Nearby
Waterfront false
View Y/N true
View Downtown
Building
Story Three Or More
Foundation Block
Water Municipal/City
Architectural Style Contemporary
Structure Type Wood Siding
New Construction true
Schools
School District Indianapolis Public Schools
Others
HOA Fee Include Sewer,Entrance Common,Insurance,Lawncare,Maintenance Structure,Maintenance,Snow Removal,Trash
Ownership Mandatory Fee








