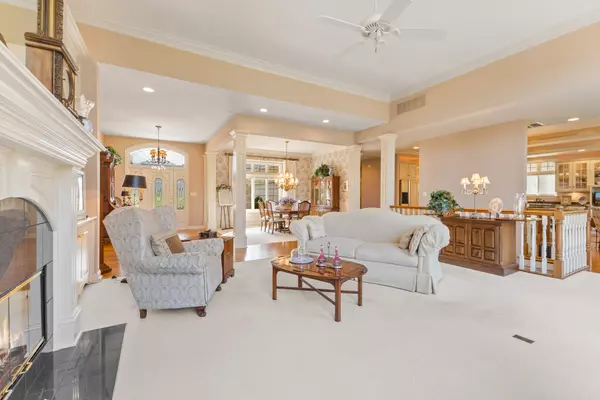
4 Beds
4 Baths
5,892 SqFt
4 Beds
4 Baths
5,892 SqFt
Key Details
Property Type Single Family Home
Sub Type Single Family Residence
Listing Status Pending
Purchase Type For Sale
Square Footage 5,892 sqft
Price per Sqft $146
Subdivision Highland Park
MLS Listing ID 21953135
Bedrooms 4
Full Baths 3
Half Baths 1
HOA Fees $400/ann
HOA Y/N Yes
Year Built 2004
Tax Year 2022
Lot Size 0.540 Acres
Acres 0.54
Property Description
Location
State IN
County Johnson
Rooms
Basement Daylight/Lookout Windows, Walk Out
Main Level Bedrooms 2
Interior
Interior Features Attic Pull Down Stairs, Bath Sinks Double Main, Built In Book Shelves, Tray Ceiling(s), Center Island, Entrance Foyer, Hardwood Floors, Pantry, Screens Complete, Walk-in Closet(s), Wood Work Painted
Heating Forced Air, Gas
Cooling Central Electric
Fireplaces Number 2
Fireplaces Type Gas Log, Hearth Room, Living Room
Equipment Security Alarm Paid, Smoke Alarm, Sump Pump
Fireplace Y
Appliance Electric Cooktop, Dishwasher, Disposal, Gas Water Heater, Kitchen Exhaust, Microwave, Oven, Refrigerator, Water Softener Owned
Exterior
Exterior Feature Sprinkler System
Garage Spaces 3.0
Waterfront true
View Y/N true
View Creek/Stream, Trees/Woods
Parking Type Attached
Building
Story Two
Foundation Concrete Perimeter
Water Municipal/City
Architectural Style TraditonalAmerican
Structure Type Brick
New Construction false
Schools
Elementary Schools Center Grove Elementary School
Middle Schools Center Grove Middle School Central
High Schools Center Grove High School
School District Center Grove Community School Corp
Others
HOA Fee Include Association Home Owners,Entrance Common,Maintenance
Ownership Mandatory Fee








