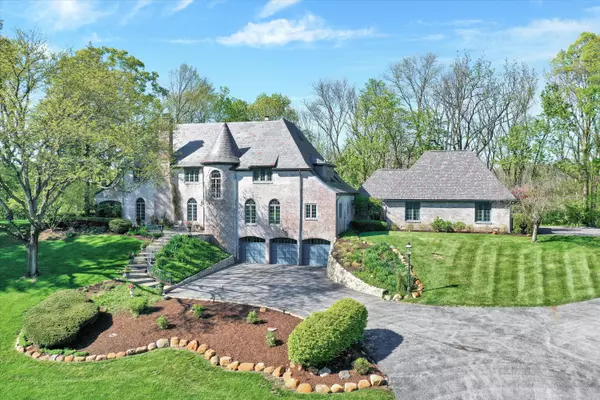
5 Beds
6 Baths
6,382 SqFt
5 Beds
6 Baths
6,382 SqFt
Key Details
Property Type Single Family Home
Sub Type Single Family Residence
Listing Status Active
Purchase Type For Sale
Square Footage 6,382 sqft
Price per Sqft $234
Subdivision No Subdivision
MLS Listing ID 21951934
Bedrooms 5
Full Baths 3
Half Baths 3
HOA Y/N No
Year Built 1930
Tax Year 2021
Lot Size 4.880 Acres
Acres 4.88
Property Description
Location
State IN
County Marion
Rooms
Basement Finished, Walk Out
Main Level Bedrooms 2
Kitchen Kitchen Updated
Interior
Interior Features Built In Book Shelves, Hardwood Floors, Windows Thermal, Wood Work Painted, Breakfast Bar, Paddle Fan, Hi-Speed Internet Availbl, Center Island, Wet Bar
Cooling Central Electric
Fireplaces Number 2
Fireplaces Type Gas Log, Living Room, Recreation Room
Equipment Security Alarm Paid, Smoke Alarm, Sump Pump w/Backup
Fireplace Y
Appliance Electric Cooktop, Dishwasher, Disposal, Gas Water Heater, Microwave, Double Oven, Convection Oven, Refrigerator, Ice Maker, Water Purifier, Water Softener Owned
Exterior
Exterior Feature Sprinkler System, Gas Grill
Garage Spaces 3.0
Utilities Available Cable Connected
View Creek/Stream, Trees/Woods
Parking Type Asphalt, Attached, Garage Door Opener
Building
Story Two
Foundation Block
Water Private Well
Architectural Style Chateau, French
Structure Type Brick
New Construction false
Schools
Elementary Schools Allisonville Elementary School
Middle Schools Eastwood Middle School
High Schools North Central High School
School District Msd Washington Township








