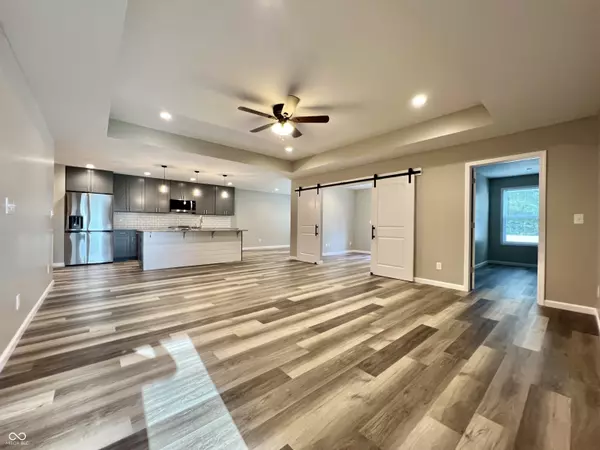
3 Beds
2 Baths
1,704 SqFt
3 Beds
2 Baths
1,704 SqFt
Key Details
Property Type Single Family Home
Sub Type Single Family Residence
Listing Status Active
Purchase Type For Sale
Square Footage 1,704 sqft
Price per Sqft $196
Subdivision Weslin Estates
MLS Listing ID 21951846
Bedrooms 3
Full Baths 2
HOA Fees $144/ann
HOA Y/N Yes
Year Built 2023
Tax Year 2023
Lot Size 0.344 Acres
Acres 0.344
Property Description
Location
State IN
County Jackson
Rooms
Main Level Bedrooms 3
Kitchen Kitchen Galley, Kitchen Updated
Interior
Interior Features Attic Pull Down Stairs, Raised Ceiling(s), Tray Ceiling(s), Center Island, Entrance Foyer, Paddle Fan, Pantry, Screens Complete, Walk-in Closet(s), Windows Thermal, Wood Work Painted
Heating Electric, Forced Air, Heat Pump
Cooling Central Electric, Heat Pump
Fireplace N
Appliance Dishwasher, Electric Water Heater, Disposal, MicroHood, Microwave, Electric Oven, Refrigerator, Water Heater
Exterior
Exterior Feature Planned Not Completed
Garage Spaces 2.0
Utilities Available Electricity Connected, Sewer Connected, Water Connected
Parking Type Attached, Concrete, Garage Door Opener
Building
Story One
Foundation Block
Water Municipal/City
Architectural Style Ranch
Structure Type Brick
New Construction true
Schools
School District Seymour Community Schools
Others
HOA Fee Include Maintenance
Ownership Mandatory Fee








