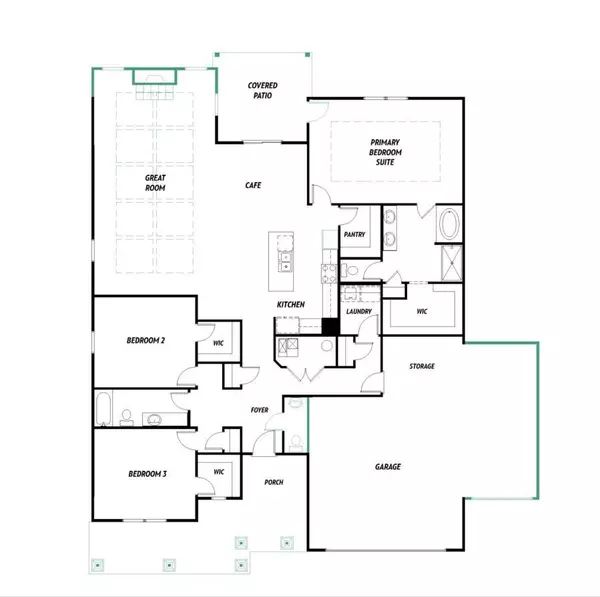
3 Beds
3 Baths
2,309 SqFt
3 Beds
3 Baths
2,309 SqFt
Key Details
Property Type Single Family Home
Sub Type Single Family Residence
Listing Status Pending
Purchase Type For Sale
Square Footage 2,309 sqft
Price per Sqft $205
Subdivision Stanley Cove
MLS Listing ID 21949865
Bedrooms 3
Full Baths 2
Half Baths 1
HOA Fees $175/ann
HOA Y/N Yes
Year Built 2024
Tax Year 2023
Lot Size 0.450 Acres
Acres 0.45
Property Description
Location
State IN
County Hendricks
Rooms
Main Level Bedrooms 3
Kitchen Kitchen Updated
Interior
Interior Features Attic Access, Raised Ceiling(s), Center Island, Entrance Foyer, Hi-Speed Internet Availbl, Eat-in Kitchen, Pantry, Programmable Thermostat, Screens Complete, Supplemental Storage, Walk-in Closet(s), Windows Vinyl, Wood Work Painted
Heating Forced Air
Cooling Central Electric
Fireplaces Number 1
Fireplaces Type Family Room, Gas Starter
Equipment Smoke Alarm
Fireplace Y
Appliance Dishwasher, Disposal, Microwave, Electric Oven, Refrigerator, Water Heater
Exterior
Garage Spaces 2.0
Waterfront true
View Y/N true
View Neighborhood, Pond, Water
Parking Type Attached, Concrete, Garage Door Opener, Storage
Building
Story One
Foundation Slab
Water Municipal/City
Architectural Style Craftsman
Structure Type Brick
New Construction true
Schools
School District Plainfield Community School Corp
Others
HOA Fee Include Association Home Owners,Entrance Common
Ownership Mandatory Fee








