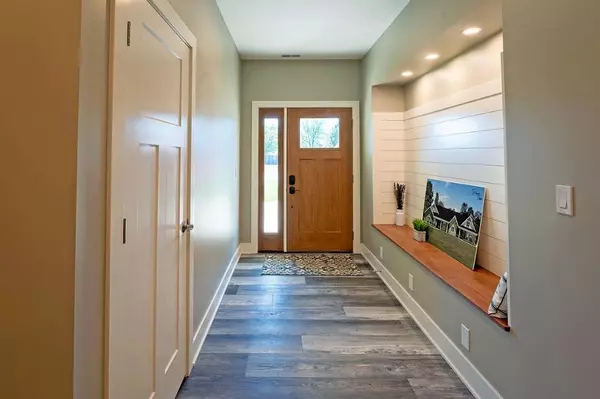
2 Beds
2 Baths
2,100 SqFt
2 Beds
2 Baths
2,100 SqFt
Key Details
Property Type Condo
Sub Type Condominium
Listing Status Pending
Purchase Type For Sale
Square Footage 2,100 sqft
Price per Sqft $173
Subdivision Rivers Edge
MLS Listing ID 21771102
Bedrooms 2
Full Baths 2
HOA Fees $204/mo
HOA Y/N Yes
Year Built 2023
Tax Year 2023
Lot Size 8,712 Sqft
Acres 0.2
Property Description
Location
State IN
County Henry
Rooms
Main Level Bedrooms 2
Interior
Interior Features Raised Ceiling(s), Center Island
Heating Forced Air, Electric
Cooling Central Electric
Equipment Smoke Alarm
Fireplace Y
Appliance Dishwasher, Electric Oven, Refrigerator, MicroHood, Electric Water Heater
Exterior
Garage Spaces 2.0
Building
Story One
Foundation Slab
Water Municipal/City
Architectural Style Craftsman
Structure Type Stone,Vinyl Siding
New Construction true
Schools
School District C A Beard Memorial School Corp
Others
HOA Fee Include See Remarks
Ownership Mandatory Fee
Acceptable Financing Conventional, FHA
Listing Terms Conventional, FHA








