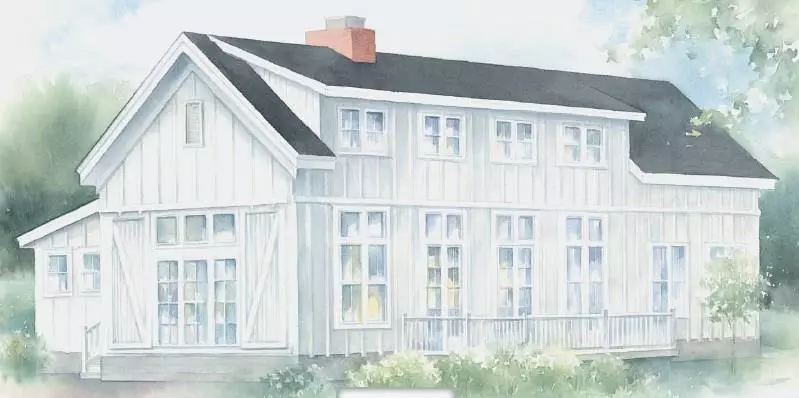
3 Beds
4 Baths
2,642 SqFt
3 Beds
4 Baths
2,642 SqFt
Key Details
Property Type Single Family Home
Sub Type Single Family Residence
Listing Status Active
Purchase Type For Sale
Square Footage 2,642 sqft
Price per Sqft $261
Subdivision Village Of Byron
MLS Listing ID 21637787
Bedrooms 3
Full Baths 3
Half Baths 1
HOA Fees $915/qua
HOA Y/N Yes
Year Built 2019
Tax Year 2022
Lot Size 9,147 Sqft
Acres 0.21
Property Description
Location
State IN
County Parke
Rooms
Main Level Bedrooms 3
Interior
Interior Features Center Island, Hardwood Floors, Hi-Speed Internet Availbl, Walk-in Closet(s), Windows Thermal, WoodWorkStain/Painted
Heating Forced Air, Gas
Cooling Central Electric
Fireplaces Number 1
Fireplaces Type Family Room
Equipment Smoke Alarm, Sump Pump
Fireplace Y
Appliance Dishwasher, Dryer, Disposal, MicroHood, Gas Oven, Refrigerator, Washer, Tankless Water Heater, Water Softener Owned
Exterior
Garage Spaces 1.0
Waterfront true
Parking Type Detached
Building
Story One
Foundation Concrete Perimeter
Water Community Water
Architectural Style Farmhouse
Structure Type Cement Siding
New Construction true
Schools
High Schools Riverton Parke Jr-Sr High School
School District Southwest Parke Com Sch Corp
Others
HOA Fee Include Association Home Owners
Ownership Mandatory Fee




