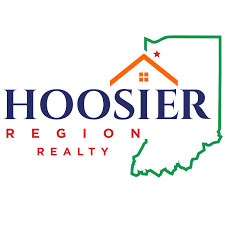

7441 Sugar Pine CT Open House Save Request In-Person Tour Request Virtual Tour
Avon,IN 46123
OPEN HOUSE
Sun May 11, 1:00pm - 3:00pm
Key Details
Property Type Single Family Home
Sub Type Single Family Residence
Listing Status Active
Purchase Type For Sale
Square Footage 2,279 sqft
Price per Sqft $160
Subdivision Pines West
MLS Listing ID 22032965
Bedrooms 4
Full Baths 2
HOA Fees $17/ann
HOA Y/N Yes
Year Built 1999
Tax Year 2024
Lot Size 0.480 Acres
Acres 0.48
Property Sub-Type Single Family Residence
Property Description
Nestled on a peaceful cul-de-sac and occupying a desirable corner lot, this spacious 4-bedroom, 2-bathroom home offers the perfect blend of comfort, convenience, and community living. The prime location provides both tranquility and accessibility. Children can safely walk to school via a paved walking path just steps from your front door-no more hectic morning drives! The cul-de-sac setting minimizes through traffic, creating a safe environment for outdoor play and neighborhood gatherings. This home's corner lot provides expanded yard space and additional privacy, with windows capturing natural light from multiple angles. The thoughtfully designed interior offers versatile living spaces to accommodate your family's unique needs. Shopping enthusiasts will appreciate the proximity to retail centers, while entertainment options-including restaurants, theaters, and recreational facilities-are just minutes away. Enjoy the convenience of urban amenities while maintaining a serene suburban lifestyle. Perfect for growing families seeking a balance of space, safety, and accessibility, this property offers an opportunity to join a vibrant community in an established neighborhood with all the essentials within easy reach.
Location
State IN
County Hendricks
Rooms
Main Level Bedrooms 4
Interior
Interior Features Cathedral Ceiling(s),Vaulted Ceiling(s),Wood Work Painted,Windows Thermal,Paddle Fan,Pantry
Heating Forced Air,Natural Gas
Fireplaces Number 1
Fireplaces Type Gas Log,Living Room
Equipment Smoke Alarm
Fireplace Y
Appliance Dishwasher,Disposal,Gas Water Heater,Microwave,Electric Oven,Refrigerator
Exterior
Exterior Feature Barn Mini
Garage Spaces 2.0
View Y/N true
View Neighborhood
Building
Story One
Foundation Slab
Water Municipal/City
Architectural Style Ranch
Structure Type Brick,Vinyl Siding
New Construction false
Schools
Elementary Schools Pine Tree Elementary School
Middle Schools Avon Middle School South
High Schools Avon High School
School District Avon Community School Corp
Others
HOA Fee Include Entrance Common,Insurance,Maintenance,ParkPlayground,Management,Snow Removal
Ownership Mandatory Fee